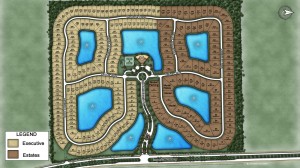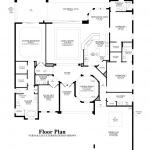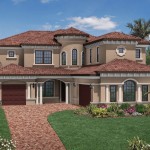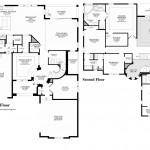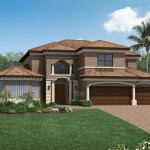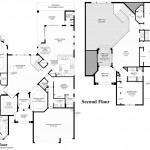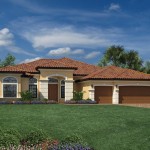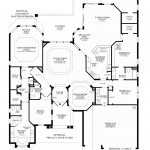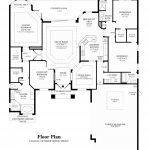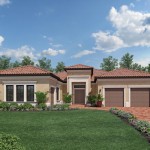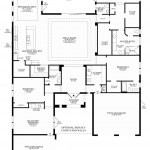Bonita Lakes – Estate Series
Bonita Lakes – Estate Series
The Bonita Lakes – Estate Series, located to the right of the community, offers six unique floor plans ranging in size from 2,700 square feet to 4,400 square feet. The Bonita Lakes – Estate Series comes standard with a three car garage for your convenience. Homes in the Bonita Lakes – Estate Series come with elegantly hand-picked tile flooring, wood cabinetry, and granite countertops. The Estates Series is almost sold out, so hurry and contact us today before they’re all gone!
Aragon
The Aragon features a three bedroom and three full bath, one half bath complete with a three car garage totaling 3,120 square feet. View Floor Plan
- Square Feet: 3,120
- Beds/Bath: 3/3 full 1 half
- Garage: 3 car
Bolano
The Bolano features a four bedroom and three full bath, one half bath complete with a three car garage totaling 3,684 square feet. View Floor Plan
- Square Feet: 3,684
- Beds/Bath: 4/3 full 1 half
- Garage: 3 car
Diplomat
The Diplomat features a five bedroom and four full bath, two half baths complete with a three car garage totaling 4,354 square feet. View Floor Plan
- Square Feet: 4,354
- Beds/Bath: 5/4 full 2 half
- Garage: 3 car
Royale
The Royale features a four bedroom and three full bath, one half bath complete with a three car garage totaling 3,345 square feet. View Floor Plan
- Square Feet: 3,345
- Beds/Bath: 4/3 full, 1 half
- Garage: 3 car
Sandpiper
The Sandpiper features a three bedroom and three full bath complete with a three car garage totaling 2,710 square feet. View Floor Plan
- Square Feet: 2,710
- Beds/Bath: 3/3 full
- Garage: 3 car
San Giovani
The San Giovani features a three bedroom and three full bath, one half bath complete with a three car garage totaling 3,541 square feet. View Floor Plan
- Square Feet: 3,541
- Beds/Bath: 3/3 full 1 half
- Garage: 3 car
Click here for more information on other outstanding Naples communities.

